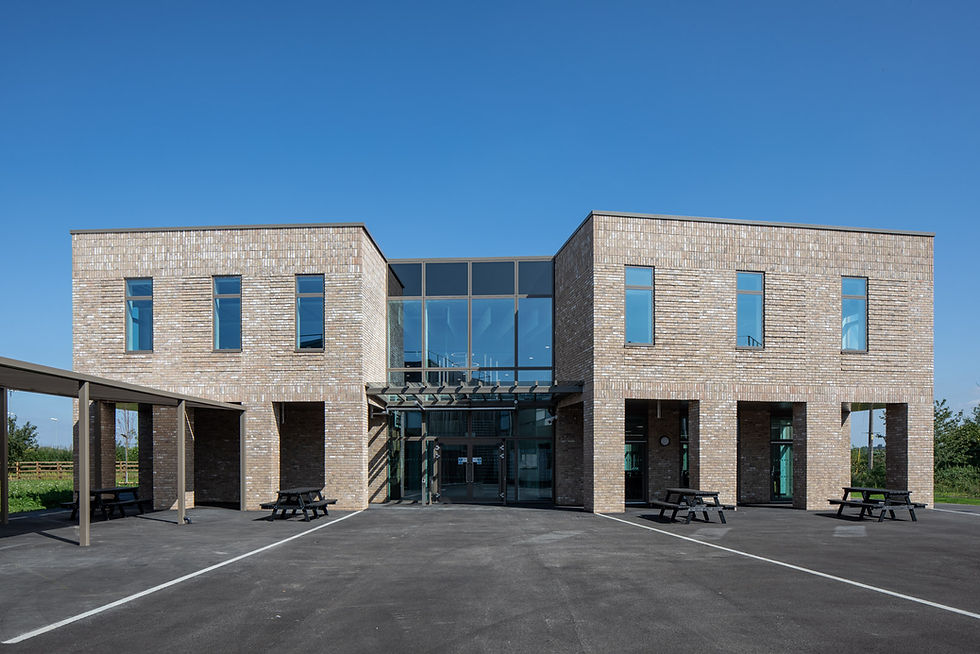
Melksham Oak Community School
State of the art secondary and post-16 educational facilities
Education
Melksham, Wiltshire
Awards
Located in the historic town of Melksham, this school expansion project has been constructed to increase the capacity of Melksham Oak Community School by 300 places. Our design achieves this by creating an additional school building which is embedded in the local context whist striving toward the future of education. The new-build, education space primarily accommodates Sixth Form students, acting as a more mature, independent atmosphere to better prepare students for future education and personal development.
With Melksham as such a historically rich backdrop for the design, we found it vital to reflect the Georgian architecture of the area whilst incorporating modern classroom design, the best special qualities and achieving sustainability goals. Through our expertise within the design of educational buildings, we appreciate the importance of light, connections to nature and communal spaces for student learning, enjoyment, and growth. The high ceilings, large windows, lightwells and ‘street-like’, shared spaces of the school building achieve this whilst remaining on budget.
Sustainable design is also a key ethos of Footprint Architects, leading to the use of high levels of insulation, natural ventilation, natural daylighting, and locally sourced materials throughout the building. It is also important for our studio to understand and engage with the users of our proposals, resulting in a more mature, free, and forward-thinking approach to the school layout, material pallet and teaching styles. Through this, school design promotes independence, the use of modern educational technology and greater ownership over one’s education.